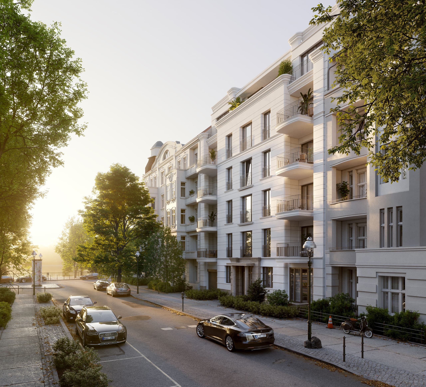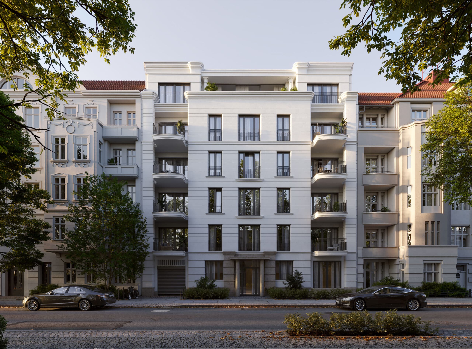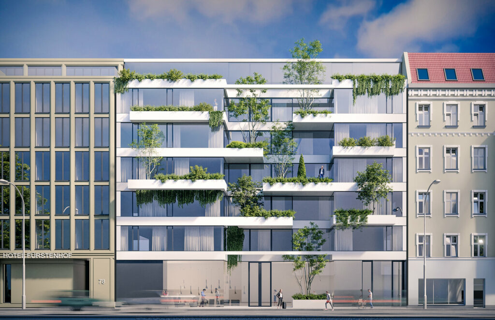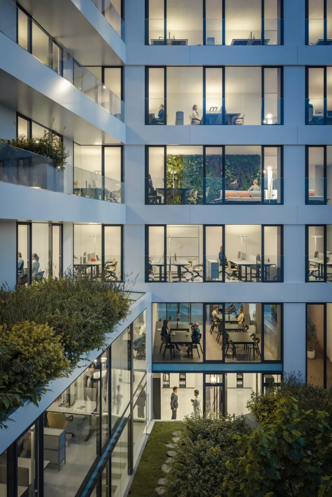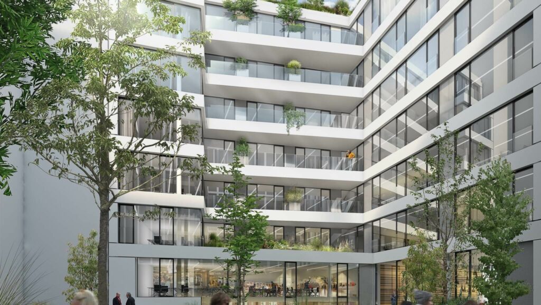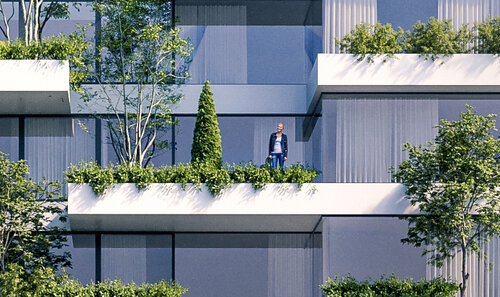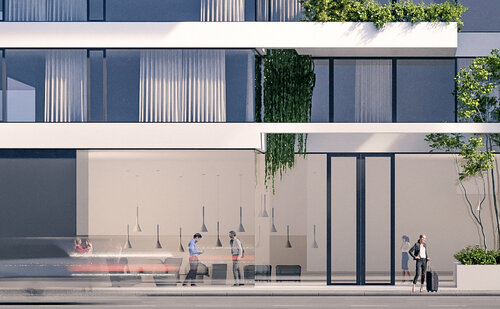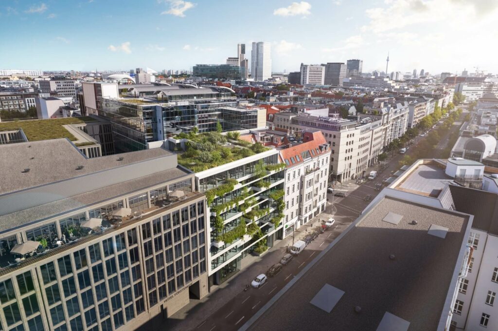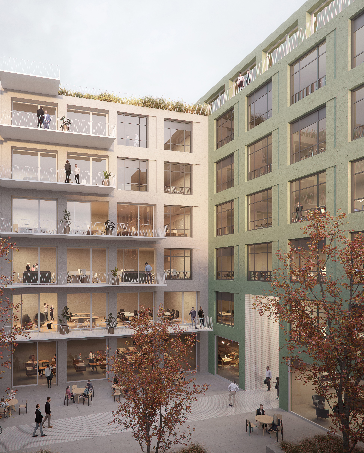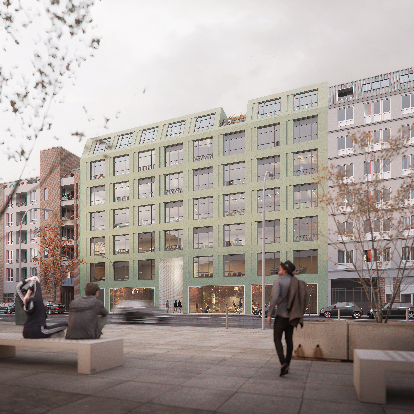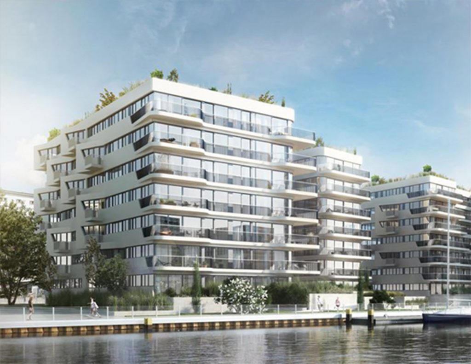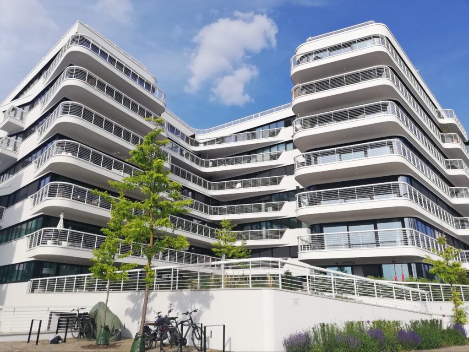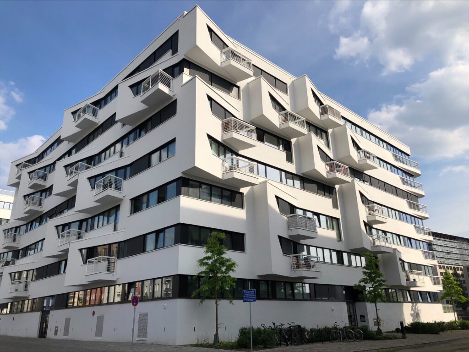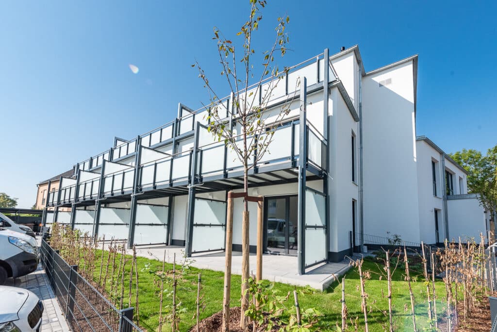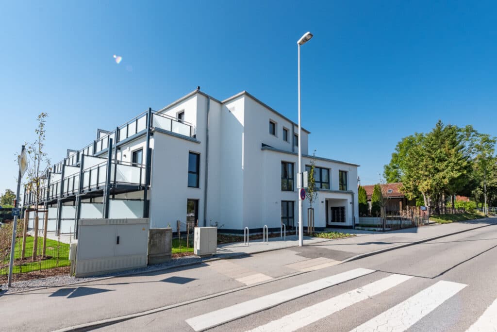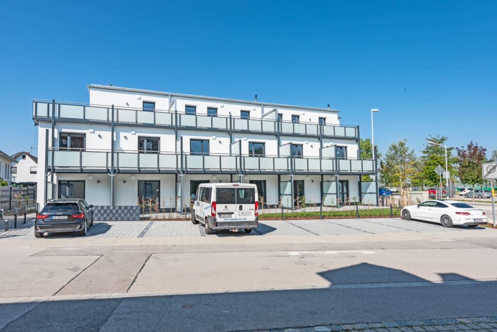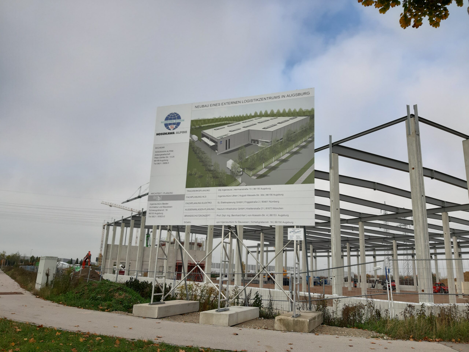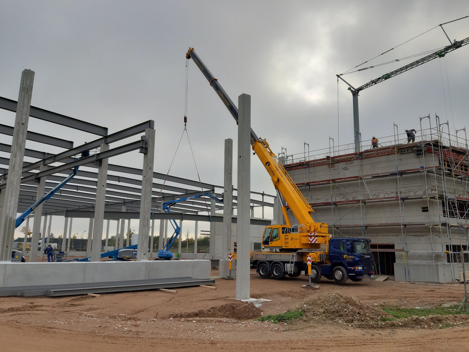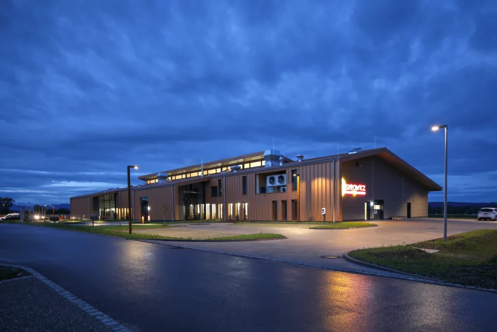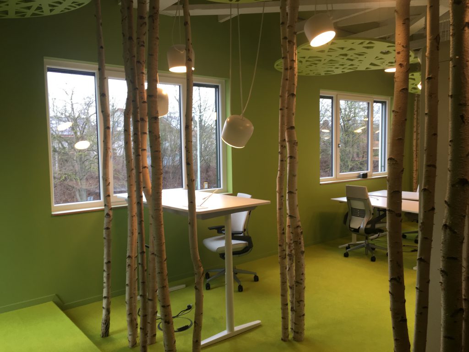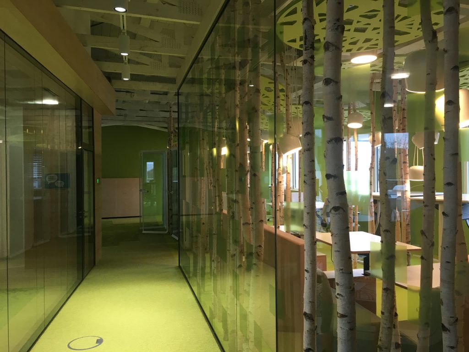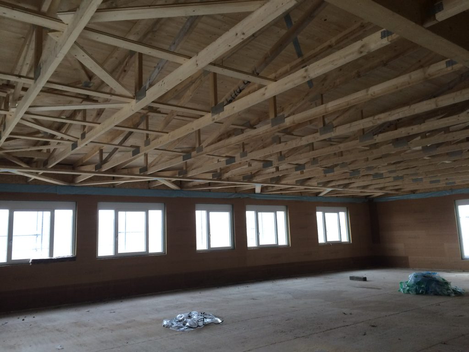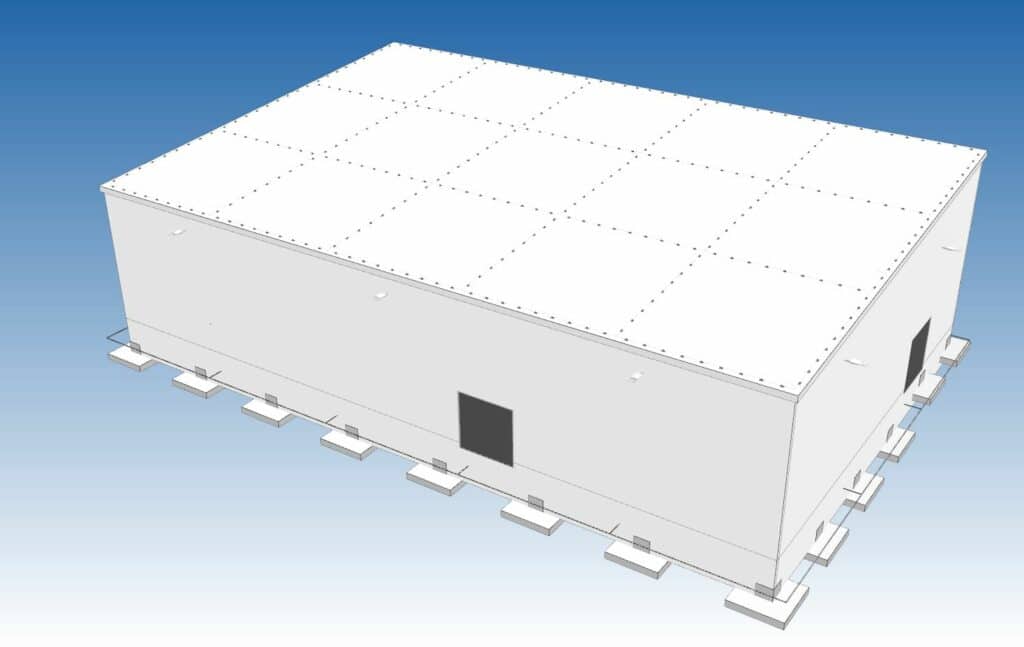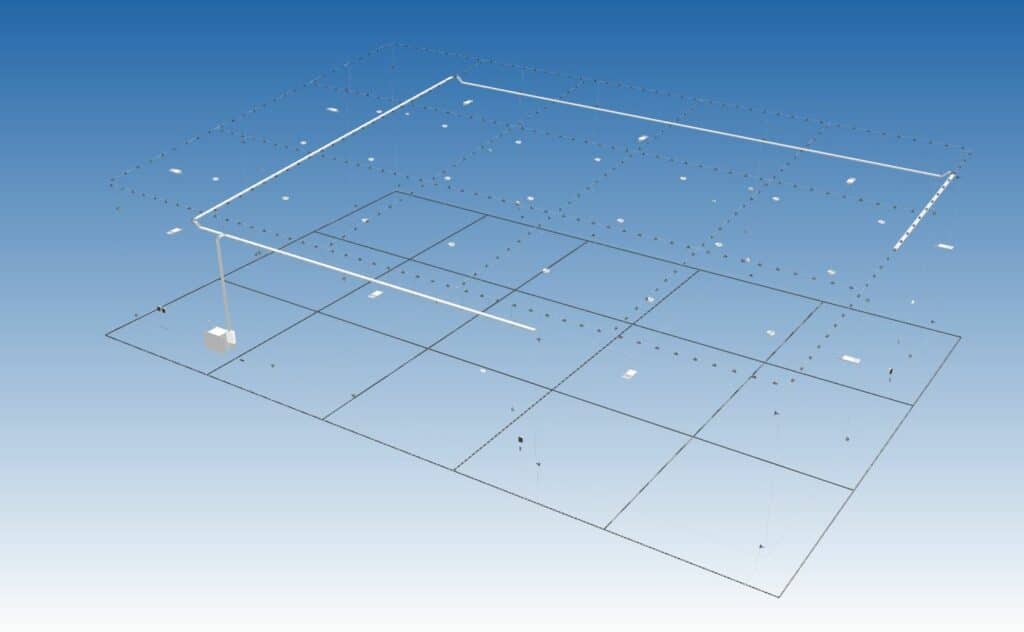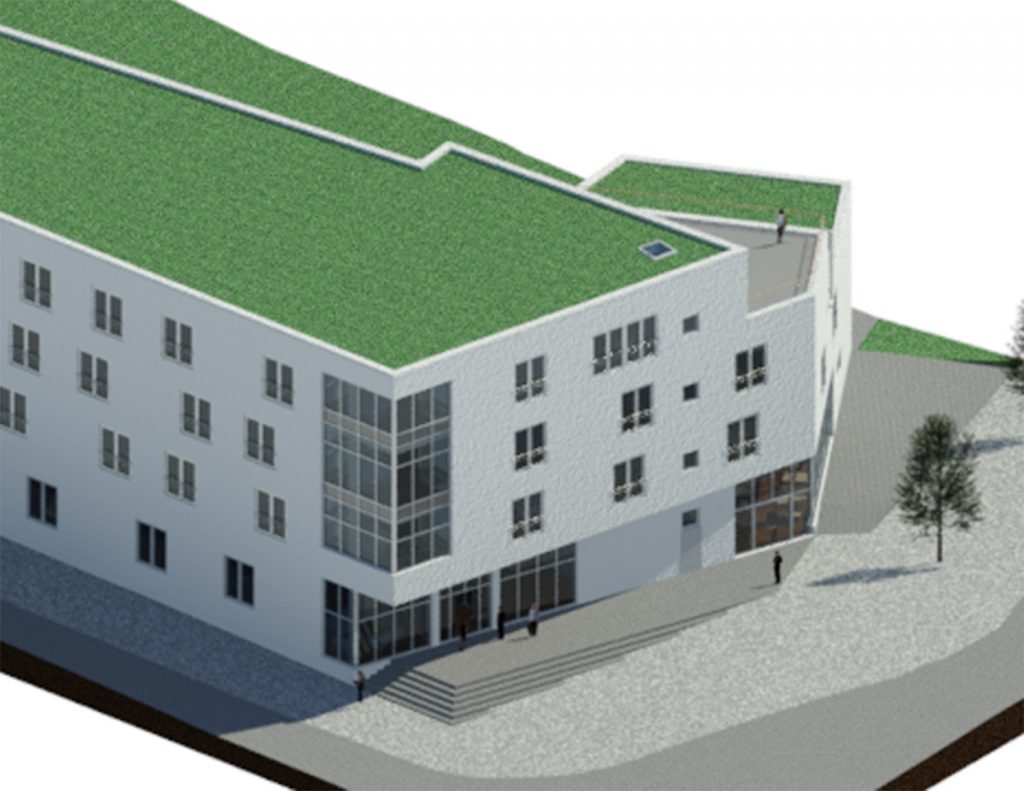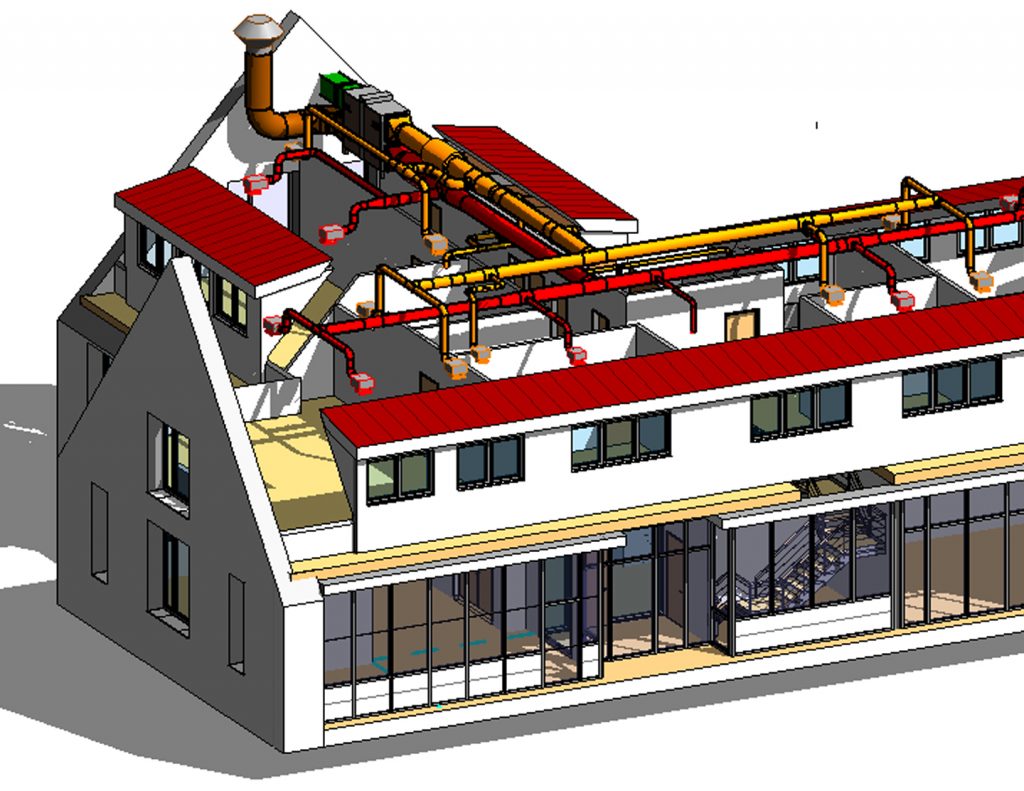References
We are happy to present typical SL Elektroplanung reference projects here. You will see that we focus on complex projects where we excellently apply our experience and use it in your interest.
In particular, larger residential complexes, office buildings, business complexes and hotel buildings, but also buildings with special purposes are the focus of our work. With professional precision and against the background of extensive experience in this field, we also plan the revitalisation of historic or listed buildings.
Among our references you will find projects that we have realised or are realising together with general planners and companies, architects, property developers, commercial builders, engineering offices and often also with electrical installation companies.
New construction of a residential building near the waterside in Berlin
The new building is characterised by its proximity to the water and the view of the Spreebogen.
The new building in the Westphalian Quarter is quietly located directly on the waterfront, surrounded by magnificent, richly decorated old buildings. Only 500 metres away, the Tiergarten opens up: it doesn’t get any greener than this! In addition to small neighbourhood shops, cafés and restaurants, the Kudamm and the city centre are only a few minutes’ drive away.
You enter the property through an imposing entrance portal made of natural stone. There are 19 flats with high-quality furnishings spread over five floors, some of which are easily accessible directly via an internal lift. The 45 to 324 square metre flats with spacious floor plans all have a balcony or terrace. With a clear room height of over three metres, they reflect the charm of the surrounding old buildings. In the basement, there are also 13 car parking spaces with optional e-mobility.
Completion is planned for the 3rd quarter of 2024.
Production costs electrical approx. 450,000 EUR
GFA approx. 2,000 m²
Construction period approx. 2021 – 2023
New construction project of an office building in Charlottenburg-Wilmersdorf
After demolition of the existing building, a new futuristic commercial building with office use from the ground floor to the 6th floor and a commercial area on the ground floor is to be built on the Lietzenburger Straße 76 site. Bicycle storage and service rooms are planned for the basement of the building. In the course of sustainability and the appeal for façade and project greening, an intensively greened design concept is planned for the property at Lietzenburger Strasse 76. Following this concept, intensive greening of the roof surfaces, the inner courtyard and the street façade will take place. The inner courtyard façades of the front building and side wing will each be flush with the neighbouring buildings. Here, too, the vertical lateral spacers will reappear before the horizontal storey bands visually unite their own façades. The façade will be consistently built on the desired office grid. Two thirds of the side wing length is formed by receding the façade for generous terrace or balcony areas. Here, too, planters are provided to allow for greening of the façade in the inner courtyard as well.
Production costs Elektro approx. 1,100,000 EUR
underground: 700 m²
above ground: 4,500 m²
Site size: 911 m²
Construction period approx. 2021 – 2024
Copyright: Axthelm Rolvien Architekten
New building in Berlin Wedding
Berlin district of Wedding on a plot of around 2,028 m², a modern building ensemble consisting of a new building facing the street and an existing loft building with a coach house. An additional connecting building will complete the complex.
Production costs electrical approx. 1,500,000 EUR
GFA approx. 6,600 m²
Construction period approx. 2022 – 2024
Luxury residential complex with 161 flats and jetty in Berlin
New construction of a luxury residential complex with 161 flats, a jetty and underground parking in Berlin.
For the prestigious WAVE Waterside Living project in Berlin, we were given the task of electrical engineering. We planned high-quality lighting in the common areas and building automation for the flats. Our service is rounded off with outdoor facilities planning and media supply for the jetty.
Our services: Engineering, site supervision LPH 3-9
High/low voltage current, building automation with Busch-Jaeger free@home. Security lighting. Outdoor facilities. Consideration of individual rental wishes. Elaborate empty conduit planning.
Production costs electric approx. 2,950,000 EUR
Gross floor area approx. 14,000 m²
Construction period 12.2016 – 03.2019
https://www.bauwerk.de/de/objekt/wave
New construction of a student residence in Garching
A student residence was built in Garching in accordance with the EnEV 2016 KFW 40+ standard. A total of 30 residential units are located here, including an outdoor area with terraces, gardens and parking spaces.
In addition to the electrical services, our offer also included the engineering of the HVAC services and the coordination between the trades.
Cost groups 410, 420, 430, 440 & 450 offered and processed by us.
in the service phases 1 – 6.
Production costs electrical approx. 175,000 EUR
Production costs HLS approx. 230,000 EUR
Living space approx. 570m²
Period of planning services 11.2020-03.2021
Electrical Engineering of a logistic building
In Augsburg, we planned the construction of a new logistic building for a small parts warehouse with an office wing for a local industrial group.
Our services: Engineering, Specifications, HOAI Lph 1-7
Details: Directly connected office. Crane systems, access controls, fire alarm system, truck scales and comprehensive WLAN coverage.
Production costs electrical approx. 600,000 EUR
GFA approx. 6,000m²
Period of our performance 12.2018 – 01.2020
New construction of a large bakery – Starenberger See
BIM electrical engineering of a large bakery with production.
Our service was carried out in BIM standard with 3D twin and 4D for quantity takeoff.
The new building was constructed in timber construction with visible wooden trusses. A fully glazed production with visitor loop makes the project unique. Offices and social rooms are located on the upper floor. A load management system is used to optimise peak loads and a photovoltaic system on the roof is used to supplement the electricity demand. The entire project was planned and executed in BIM standard. For this, a 3D model was modelled as a twin for collision checking and quantities were exported for tendering.
Our services: Planning, technical construction management, LPH1-9.
Our target specifications were: “sightless installation”. KNX system with connection to BACnet. PVA. HACCP specifications.
Production costs electrical approx. 500,000 EUR
Gross floor area approx. 2,600m²
Performance period 01.2018 – 07.2020
Expansion of an open-plan office – Herzogenaurach
We carried out extensive electrical engineering for the expansion of an open office for a large general contractor. In this open-plan office, the wooden trusses were painted white and the complete installation of the HVAC and electrical engineering is visible. We provided pendant luminaires and track systems. In the corridors and work areas of the green floor coverings, floor tanks have been recessed for supply. We further planned the network technology and access control as well as assisted with the subcontracting for a media equipment.
Our services: Technical planning Lph 1-6 of HOAI
Fire alarm and PA system, electrical and network planning with lighting calculation and visualisation, building automation via KNX, network technology, electrical installation. Planning completely in BIM.
Production costs electrical approx. 220,000 EUR
Gross floor area approx. 1,125m²
Construction period 01.2017 – 11.2018
New construction of a hall for BayWa
A hall is currently being built for BayWa in Erding. We were involved in the electrical engineering from September – December 2021. The project was planned completely in 3D using BIM, including the fire alarm system.
Cost groups 440 & 450
Service phases 1 – 6
ELT production costs 104,000 EUR
New construction of a hotel complex – Thale/Harz
Revit electrical engineering of a hotel in BIM standard.
We were commissioned for the electrical planning of a new hotel building. Equipped with 60 beds, bowling alley, wellness area, conference rooms and a restaurant.
A complete 3D twin was modelled for the project. With the help of this model, we worked integrally with the TGA, the structural planning and the architecture. In the process, we carried out collision checks and generated crash plans. Through our modelling and data input in the model, we were able to use as much information as possible for the tender documents.
We processed the cost groups KG440 & KG450. In addition, we planned the security lighting and fire alarm system.
Our services: Planning, LPH 1-7 HOAI
High/low voltage current, security lighting, fire alarm system, lightning protection, outdoor facilities, planning completely in BIM.
Production costs electrical approx. 550,000 EUR
Gross floor area approx. 3,100 m²
Construction period 03.2017 – 04.2019
KiTa reconstruction – Fürth
We carried out extensive electrical engineering for the expansion of an open office for a large general contractor. In this open-plan office, the wooden trusses were painted white and the complete installation of the HVAC and electrical engineering is visible. We provided pendant luminaires and track systems. In the corridors and work areas of the green floor coverings, floor tanks have been recessed for supply. We further planned the network technology and access control as well as assisted with the subcontracting for a media equipment.
Our services: Technical planning Lph 1-6 of HOAI
Fire alarm and PA system, building automation via KNX, network technology, electrical installation. Planning completely in BIM.
Production costs electrical approx. 220,000 EUR
Gross floor area approx. 1,125m²
Construction period 01.2017 – 11.2018
Neubau in Wassernähe in Berlin
Der Neubau zeichnet sich durch seine Nähe zum Wasser und den Blick auf den Spreebogen aus.
Der Neubau im Westfälischen Viertel liegt ruhig direkt an der Uferpromenade, umgeben von prächtigen, reich verzierten Altbauten. Nur 500 Meter entfernt öffnet sich der Tiergarten: Grüner geht’s nicht! Neben kleinen Kiezläden, Cafés und Restaurants sind der Kudamm und die Innenstadt nur wenige Autominuten entfernt.
Durch ein imposantes Eingangsportal aus Naturstein betritt man das Objekt. Auf fünf Etagen verteilen sich 19 hochwertig ausgestattete Wohnungen, die zum Teil bequem über einen innenliegenden Aufzug direkt zu erreichen sind. Die 45 bis 324 Quadratmeter großen Wohnungen mit großzügigen Grundrissen verfügen alle über einen Balkon oder eine Terrasse. Mit einer lichten Raumhöhe von über drei Metern spiegeln sie den Charme der umliegenden Altbauten wider. Im Untergeschoss befinden sich zudem13 PKW-Stellplätze mit optionaler E-Mobilität.
Die Fertigstellung ist für das 3. Quartal 2024 geplant.
Herstellungskosten Elektro ca. 450 TEUR
BGF ca. 2000 m²
Ausführungszeitraum ca. 2021 – 2023
Luxus Wohnanlage mit 161 Wohnungen und Bootssteg in Berlin
Neubau einer Luxus Wohnanlage mit 161 Wohnungen und Bootssteg sowie Tiefgarage in Berlin.
Für das Prestige Projekt WAVE Waterside Living in Berlin durfen wir den Part der Elektroplanung übernehmen. Hierfür haben wir hochwertige Leuchten in den Allgemeinbereichen geplant sowie eine Gebäudeautomation für die Wohnungen vorgesehen. Abgerundet wird unsere Leistung mit einer Außenanlagenplanung und Medienversorgung des Bootssteges.
Unsere Leistungen: Planung, Fachbauleitung LPH 3-9
Stark-/Schwachstrom, Gebäudeautomation mit Busch-Jaeger free@home. Sicherheitsbeleuchtung. Außenanlagen. Berücksichtigung individueller Mietwünsche. Aufwendige Leerrohrplanung.
Herstellungskosten Elektro ca. 2,95 Mio. EUR
BGF ca. 14.000 m²
Ausführungszeitraum 12.2016 – 03.2019
https://www.bauwerk.de/de/objekt/wave
Neubau eines Studierendenwohnheims in Garching
In Garching entstand ein Studierendenwohnheim nach EnEV 2016 in KFW 40+ Standard. Insgesamt finden sich hier 30 Wohneinheiten inkl. einer Außenanlage mit Terrassen, Gärten und Stellplätzen.
Unser Angebot umfasste hier neben den Elektro-Leistungen auch die Planung der HLS-Leistungen und die Koordination zwischen den Gewerken.
Von uns angebotene und bearbeitete Kostengruppen 410, 420, 430, 440 & 450
in den Leistungsphasen 1 – 6.
Herstellungskosten Elektro ca. 175 TEUR
Herstellungskosten HLS ca. 230 TEUR
Wohnfläche ca. 570m²
Zeitraum der Planungsleistungen 11.2020-03.2021
Neubauprojekt eines Bürogebäudes in Charlottenburg-Wilmersdorf
Auf dem Grundstück Lietzenburger Straße 76 soll nach Abriss des bestehenden Gebäudes, ein neues futuristisches Geschäftshaus mit Büronutzung vom EG bis 6. OG sowie einem Gewerbebereich im EG entstehen. Im Untergeschoss des Gebäudes sind Fahrradabstellplätze und Serviceräume geplant. Im Zuge der Nachhaltigkeit und dem Appell zu Fassaden- und Projektbegrünung, ist für das Grundstück Lietzenburger Straße 76, ein allseitig intensiv begrüntes Gestaltungskonzept geplant. Diesem Konzept folgend, wird eine intensive Begrünung der Dachflächen, des Innenhofes und der Straßenfassade erfolgen. Die Innenhoffassaden von Vorderhaus und Seitenflügel werden jeweils bündig an die Nachbargebäude anschließen. Auch hier werden sich die senkrechten seitlichen Distanzfelder wiederfinden, bevor die horizontalen Geschossbänder die eigenen Fassaden optisch zusammenführen. Die Fassade wird konsequent auf dem gewünschten Büroraster aufgebaut. Zwei Drittel der Seitenflügellänge wird durch Zurückspringen der Fassade für großzügige Terrassen- bzw. Balkonflächen ausgebildet. Auch hier sind Pflanzkübel vorgesehen, die auch im Innenhof eine Begrünung der Fassade erlauben.
Herstellungskosten Elektro ca. 1,1 Mio. EUR
unterirdisch: 700 m²
oberirdisch: 4.500 m²
Grundstücksgröße: 911 m²
Ausführungszeitraum ca. 2021 – 2024
Copyright der Visualisierung: Axthelm Rolvien Architekten
Neubau in Berlin Wedding
Berliner Bezirk Wedding auf einer Grundstücksfläche von rund 2.028 Quadratmetern ein modernes Bauensemble, das sich aus einem zur Straßenseite ausgerichteten Neubau und einem bereits bestehenden Loftgebäude mit Remise zusammensetzt. Ein zusätzlicher Verbindungsbau soll den Komplex vervollständigen.
Herstellungskosten Elektro ca. 1,5 Mio. EUR
BGF ca. 6.600 m²
Ausführungszeitraum ca. 2022 – 2024
Ausbau eines Großraumbüros – Herzogenaurach
Für einen großen Generalunternehmer haben wir eine umfangreiche Elektroplanung zum Ausbau eines Open Office geleistet. In diesem Großraumbüro wurden die Holzbinder weiß gestrichten und die komplette Installation der TGA und Elektrotechnik ist sichtbar. Vorgesehen haben wir Pendelleuchten und Schienensysteme. In den Fluren und Arbeitsbereichen der grünen Bodenbeläge sind Bodentanks zur Versorgung eingelassen. Wir haben weiterhin die Netzwerktechnik und Zutrittskontrolle geplant sowie bei der Zuarbeit für eine Medienausstattung geholfen.
Unsere Leistungen: Fachplanung Lph 1-6 der HOAI
Brandmelde- und ELA-Anlage, Elektro- und Netzwerkplanung mit Lichtberechnung und Visualisierung, Gebäudeautomation über KNX, Netzwerktechnik, , Elektroinstallation. Planung komplett in BIM.
Herstellungskosten Elektro ca. 220 TEUR
BGF ca. 1.125m²
Ausführungszeitraum 01.2017 – 11.2018
Planung der Elektrotechnik einer Logistikhalle
In Augsburg planten wir für einen hiesigen Industriekonzern den Neubau einer Logistikhalle für ein Kleinteilelager mit Bürotrakt.
Unsere Leistungen: Planung, Ausschreibung, HOAI Lph 1-7
Details: Direkt angeschlossenes Büro. Krananlagen, Zutrittskontrollen, Brandmeldeanlage, LKW-Waagen und flächendeckende WLAN Ausleuchtung.
Herstellungskosten Elektro ca. 600 TEUR
BGF ca. 6.000m²
Zeitraum unserer Leistung 12.2018 – 01.2020
Neubau einer Großbäckerei – Starenberger See
BIM Elektroplanung einer Großbäckerei mit Produktion.
Unsere Leistung wurde im BIM-Standard mit 3D Zwilling und 4D für Mengenermittlung durchgeführt.
Der Neubau wurde in Holzbauweise mit sichtbaren Holzbindern errichtet. Eine vollverglaste Produktion mit Besucherloop macht das Projekt einzigartig. Im Obergeschoss befinden sich Büro und Sozialräume. Zur Optimierung der Spitzenlasten ist ein Lastmanagement-System eingesetzt und zur Ergänzung des Strombedarfs dient eine Photovoltaikanlage auf dem Dach. Das komplette Projekt wurde in BIM Standard geplant und ausgeführt. Hierfür wurde zur Kollisionsprüfung ein 3D-Modell als Zwilling modelliert und Mengen zur Ausschreibung exportiert.
Unsere Leistungen: Planung, Fachbauleitung, LPH1-9
Unsere Zielvorgaben waren: „Sichtlose Installation“. KNX-System mit Anbindung an BACnet. PVA. HACCP Vorgaben.
Herstellungskosten Elektro ca. 500 TEUR
BGF ca. 2.600m²
Leistungszeitraum 01.2018 – 07.2020
Neubau einer Halle für die BayWa
In Erding wird aktuell eine Halle für die BayWa gebaut. Hier waren wir in der Elektrofachplanung beteiligt von September – Dezember 2021. Das Projekt wurde komplett in 3D mittels BIM geplant, inklusive der Brandmeldeanlage.
Kostengruppen 440 & 450
Leistungsphasen 1 – 6
Herstellungskosten ELT 104.000 TEUR
Neubau einer Hotelanlage – Thale/Harz
Revit Elektroplanung eines Hotels im BIM Standard.
Beauftragt wurden wir für die Elektroplanung eines Hotelneubau. Ausgestattet mit 60 Betten, Bowlingbahn, Wellnessbereich sowie Konferenzräumen und einem Restaurant.
Für die Bearbeitung wurde ein kompletter 3D-Zwilling modelliert. Mit Hilfe diese Modells haben wir integral mit der TGA, der Tragwerksplanung sowie der Architektur zusammengearbeitet. Hierbei führten wir Kollisionsprüfung durch und haben Crash-Pläne erzeugt. Durch unsere Modellierungen und Dateneingaben im Modell konnten wir weitestgehend alle Informationen für die Ausschreibungsunterlagen verwenden.
Wir bearbeiteten die Kostengruppen KG440 & KG450. Zusätzlich haben wir die Sicherheitsbeleuchtung sowie Brandmeldeanlage geplant.
Unsere Leistungen: Planung, LPH 1-7 HOAI
Stark-/Schwachstrom, Sicherheitsbeleuchtung, Brandmeldeanlage, Blitzschutz, Außenanlagen, Planung komplett in BIM.
Herstellungskosten Elektro ca. 550 TEUR
BGF ca. 3.100 m²
Ausführungszeitraum 03.2017 – 04.2019
KiTa Umbau – Fürth
Für einen großen Generalunternehmer haben wir eine umfangreiche Elektroplanung zum Ausbau eines Open Office geleistet. In diesem Großraumbüro wurden die Holzbinder weiß gestrichten und die komplette Installation der TGA und Elektrotechnik ist sichtbar. Vorgesehen haben wir Pendelleuchten und Schienensysteme. In den Fluren und Arbeitsbereichen der grünen Bodenbeläge sind Bodentanks zur Versorgung eingelassen. Wir haben weiterhin die Netzwerktechnik und Zutrittskontrolle geplant sowie bei der Zuarbeit für eine Medienausstattung geholfen.
Unsere Leistungen: Fachplanung Lph 1-6 der HOAI
Brandmelde- und ELA-Anlage, Gebäudeautomation über KNX, Netzwerktechnik, Elektroinstallation. Planung komplett in BIM.
Herstellungskosten Elektro ca. 220 TEUR
BGF ca. 1.125m²
Ausführungszeitraum 01.2017 – 11.2018
